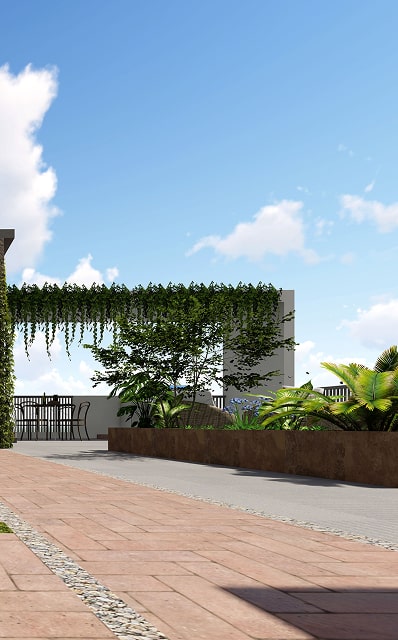
Landowners
Best Group
Best Group is a leading Bangladeshi conglomerate, established in 2009 to enhance its customer’s lives through reliable products and services. It ventured into the real estate sector of Bangladesh in 2015.

Why choose Besthome Properties Ltd. ?
Faster Execution of Projects
- Proper planning & usage of the latest technologies
- Experienced, proven & skilled construction team
- Prior handover before committed deadline
Elegant Design
- Contemporary vernacular architectures
- Quality space design
Total Quality Control
Living Standard Upgradation
- Sumptuous amenities
- Benchmark materials
Unparalleled Customer Service
Dedicated after sales service / facility management
Value for Money
- Luxury in reasonable worth
- Across the promising locations of the capital
- Property and value appreciate over course of time
Meet the Professionals
DAP stands for Delivered at Place. It is an international trade term (Incoterm) meaning the seller is responsible for delivering goods to a specific location, with the buyer covering import duties and taxes.
FAR stands for Floor Area Ratio. It is the ratio of a building's total usable floor area to the total area of the plot on which it is built. It regulates building density.
FAR is affected by zoning, plot size, road width, and local laws. The maximum construction area is calculated by multiplying the FAR with the total plot area.
The number of parking spaces depends on local regulations, building type, and floor area. Typically, rules define spaces per 1000 sq ft or per unit for residential and commercial buildings.
Basement construction requires soil analysis, waterproofing, proper drainage, structural design, ventilation, and compliance with local building codes to ensure safety, durability, and protection against water seepage and structural damage.
Space sharing refers to the strategic use of a single area by multiple users or functions at different times, maximizing utility, reducing costs, and improving space efficiency in residential or commercial buildings.
Floor distribution is based on building type, FAR, client needs, and regulations. Spaces like parking, commercial, and residential units are planned across floors to balance usability, accessibility, and structural efficiency.
Apartment size is measured by calculating the super built-up area, which includes the carpet area, walls, and a proportionate share of common areas like stairs, lobby, and amenities as per real estate norms.
Common spaces include lobbies, staircases, lifts, corridors, parking areas, terraces, clubhouses, gardens, and utility areas shared by all residents. These are not part of individual flats but maintained collectively.